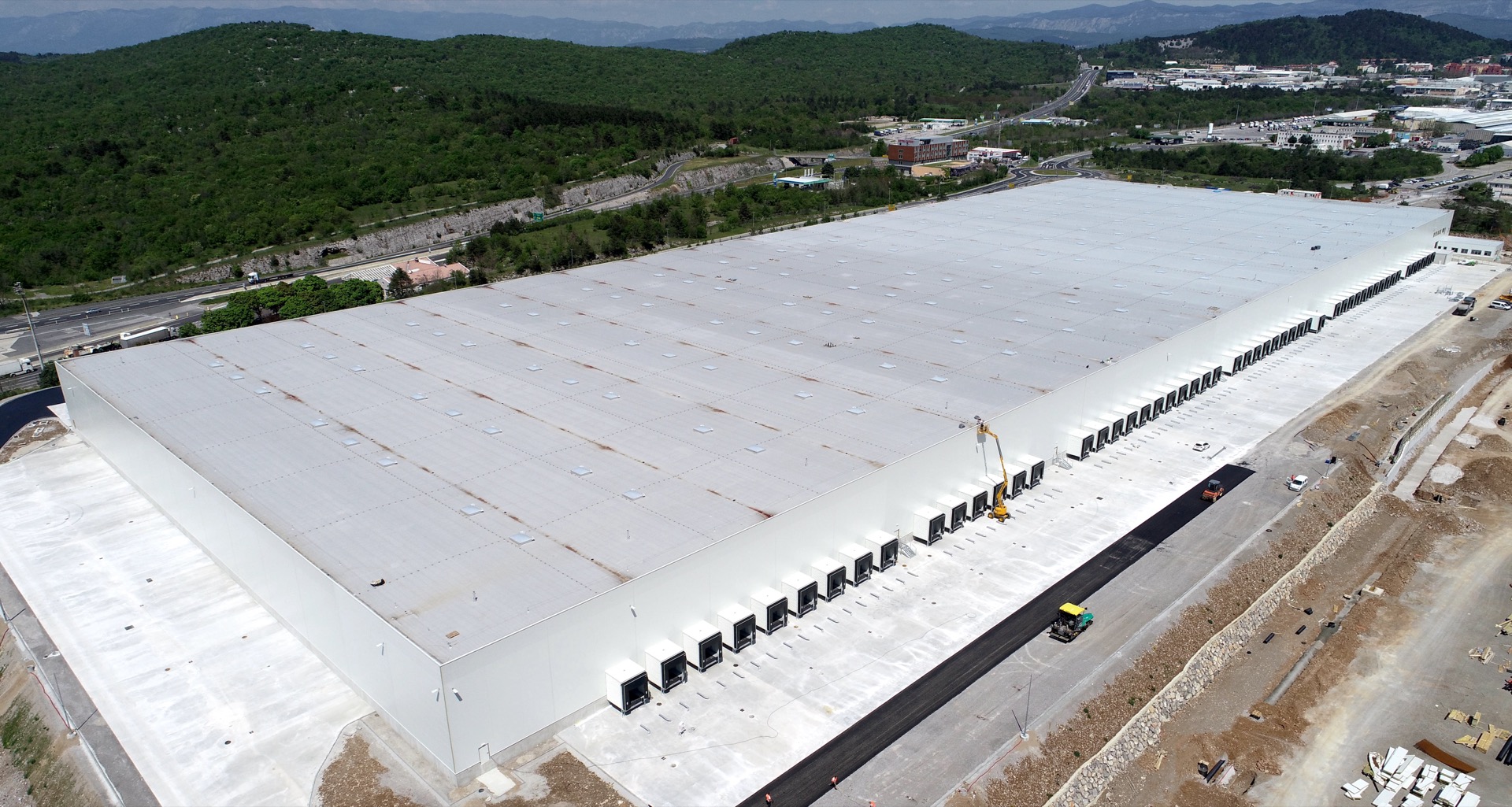LOG CENTER ADRIA
OVERVIEW
EXISTING: 50,000 sq m PIPELINE: 47,000 sq m
LOG CENTER ADRIA in Sezana is strategically located next to the highway on the Slovenian–Italian border and in the immediate vicinity of the Port of Koper and the Port of Trieste. It is a modern, A-class industrial and logistics park. With 50,000 sq m custom-built and sold to the client, the German retailer TEDi, the park still offers land with permits for approximately 47,000 sq m of storage and production space. Its advantageous location makes the park an ideal distribution and warehousing hub for both international and domestic companies, transcontinental logistics providers, retailers, automotive suppliers, as well as e-commerce companies.
LOCATION
GPS: 45.69711112986786, 13.839710014272892
LOG CENTER ADRIA, in Sežana on the Slovenian-Italian border, excels as a key industrial and logistics hub. Strategically positioned with direct highway access to E60 and E71, it offers efficient continental transportation. The center's prime location near the ports of Koper and Trieste enhances import/export operations, while the adjacent Fernetti intermodal terminal further optimizes logistics. As an established hub, LOG CENTER ADRIA provides a strategic and well-connected platform for businesses seeking efficient transport links to key markets in Europe.
Koper 30 km
Trieste 12 km
Rijeka 80 km
Ljubljana 80 km
ADVANTAGES
Excellent Access to skilled labour force
Established regional industrial and logistics hub
Two direct highway exits, Vicinity of the port of Koper, Trieste and Fernetti intermodal train terminal
Modern A-class buildings that allow for better space utilization, process optimization, as well as energy savings
TECHNICAL STANDARD
WAREHOUSE
Column gird: 12×24 m
Clear height: 12 m
Floor bearing capacity: 7 t / sq m
Mineral wool facade insulation: 120 mm
LED lighting
ESFR sprinkler system
Skylights
Flexible lease units from 3,000 sq m to 47,000 sq m
OFFICE
Up to 2 storey offices within the warehouse
Flexible layout with sufficient social areas
A/C cooling system
Average internal lighting level 500 lux LED lights
LAYOUT
CONTACT US
Explore our prime locations for production and logistics.
Contact us for personalised assistance and to inquire about our current offerings.

JAN CHALOUPKA
+420 604 449 266
jan.chaloupka@bhmgroup.eu
Ovocný trh 1096/8
Staré Město
110 00, Praha 1
Czech Republic



